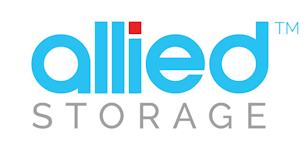Structural Glazing
The Structural Glazing Division offers a complete solution for the design, supply and installation of structural glass projects:
– Bolted glass facades and atria
– Frameless glass entrance doors
– Glass support structures
– Glass canopies
– Glass staircases
– Glass balustrades
– Glass floors
– Bespoke glass assemblies
– Firescreens
Technical Documents
Case Studies
Detail images
 Glass designs available incorporating glass treads and freestanding balustrading.
Glass designs available incorporating glass treads and freestanding balustrading.


 Glass balustrade and staircase.
Glass balustrade and staircase.
Cost Planning
Many of the project designs prepared by Allied are bespoke and/or are technically difficult to achieve making it all the more important for the Design Team and Client to receive accurate costs in the early stages of the project. Allied have built up a vast wealth of cost information on which to base early project costs.
Project Management
We have a dedicated Contracts Team to ensure the smooth running of projects. The team includes Project Managers, QSs, Site Managers and internal Project Co-Ordinators. All necessary documents such as Risk Assessments, Method Statements, Programmes, O & M Manuals are prepared by this team.
Technical Support
We provide a comprehensive support service, including specification writing, structural analysis and budget advice on project proposals. Specification Managers are available to discuss projects in depth.
Thinking about using our Structural Glazing solutions?
Request a call back and let us help you.
Because we believe your project matters.





